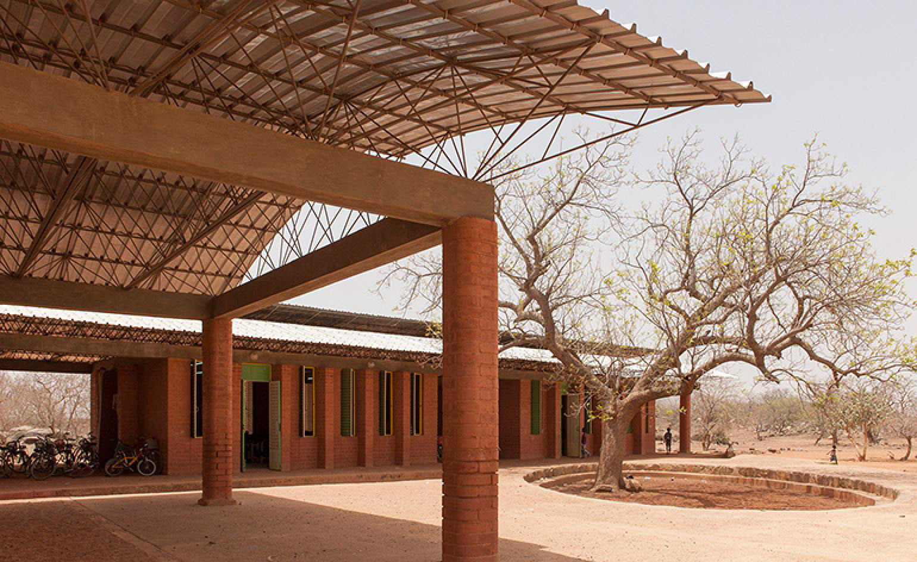
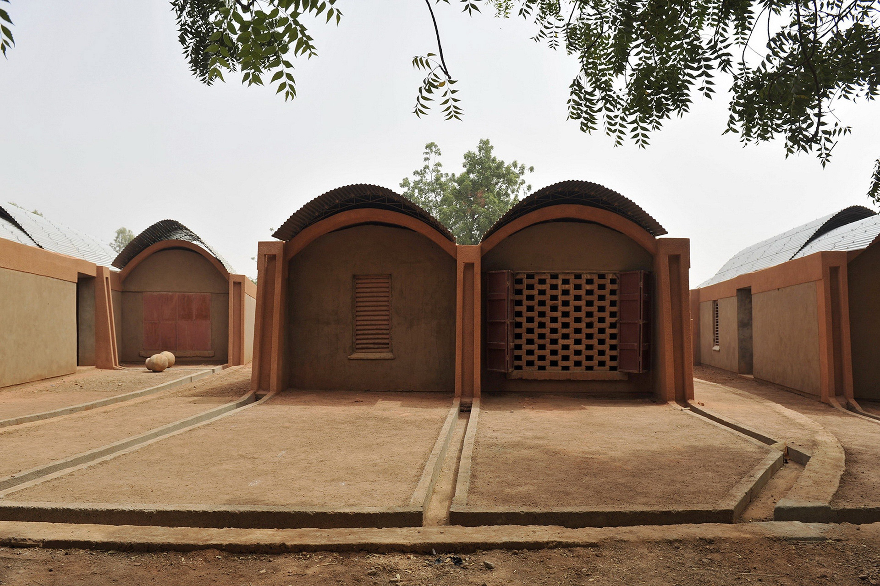
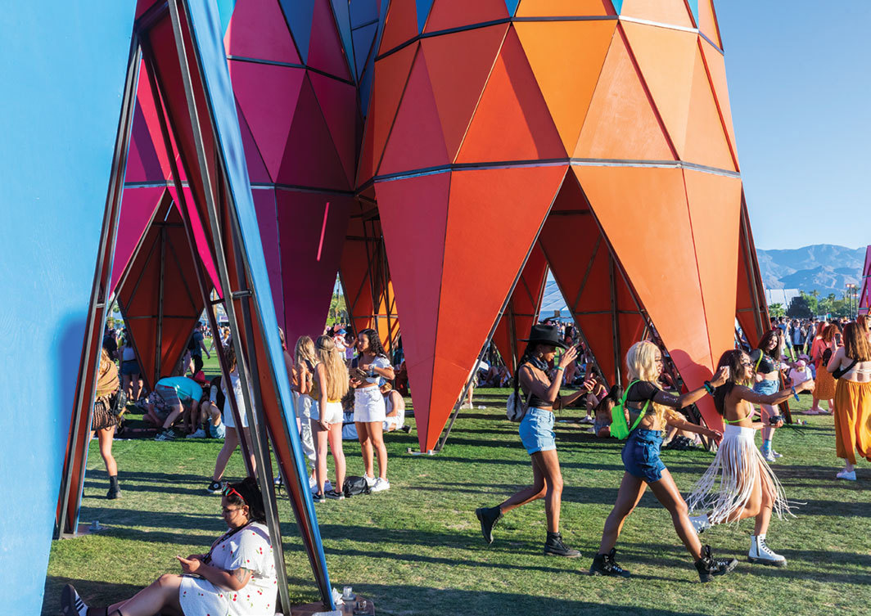
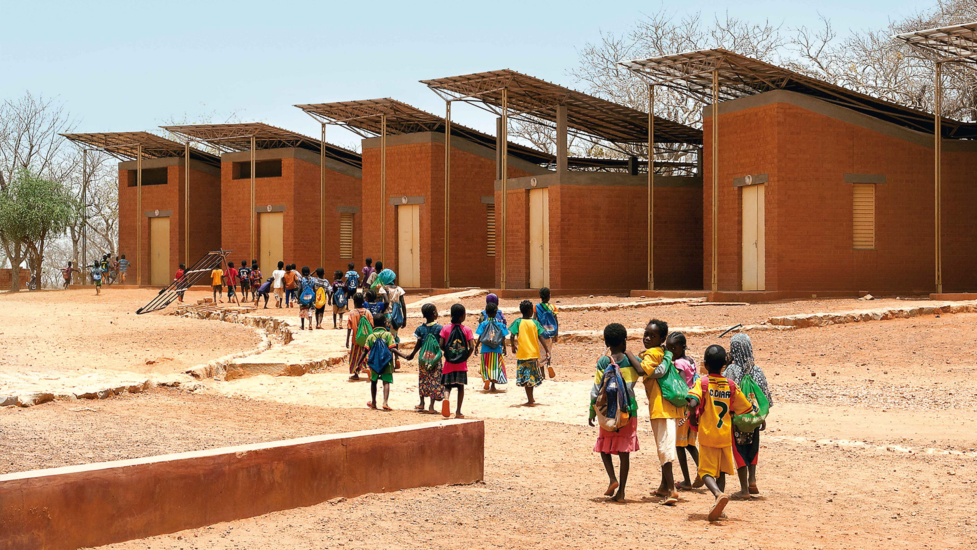
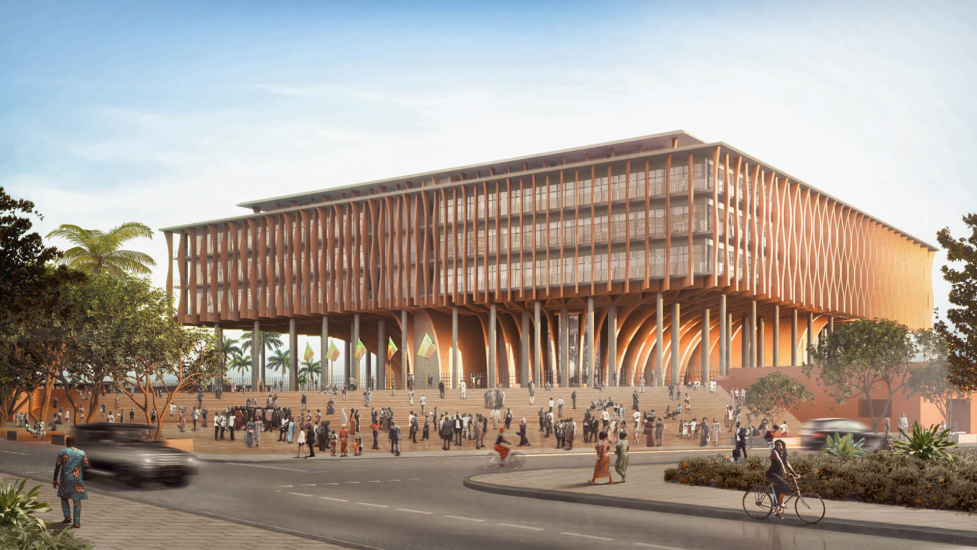
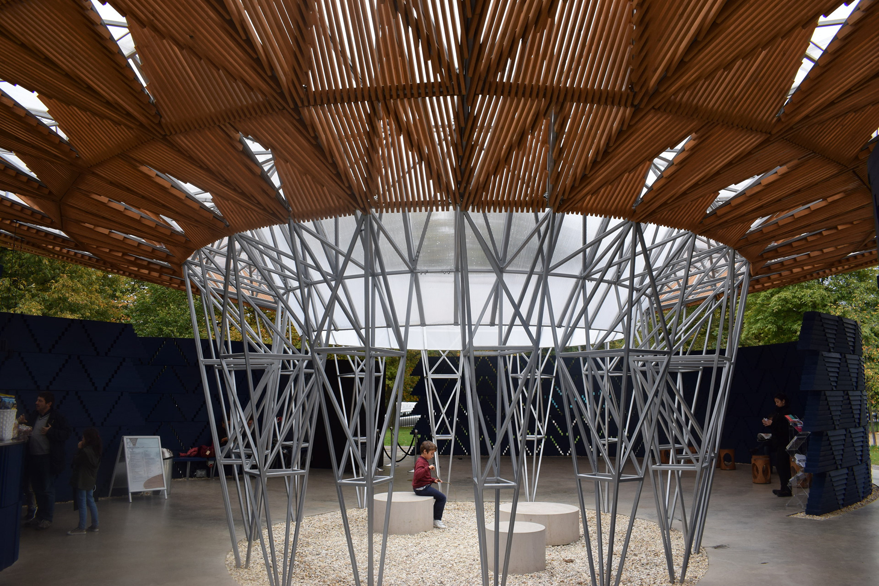


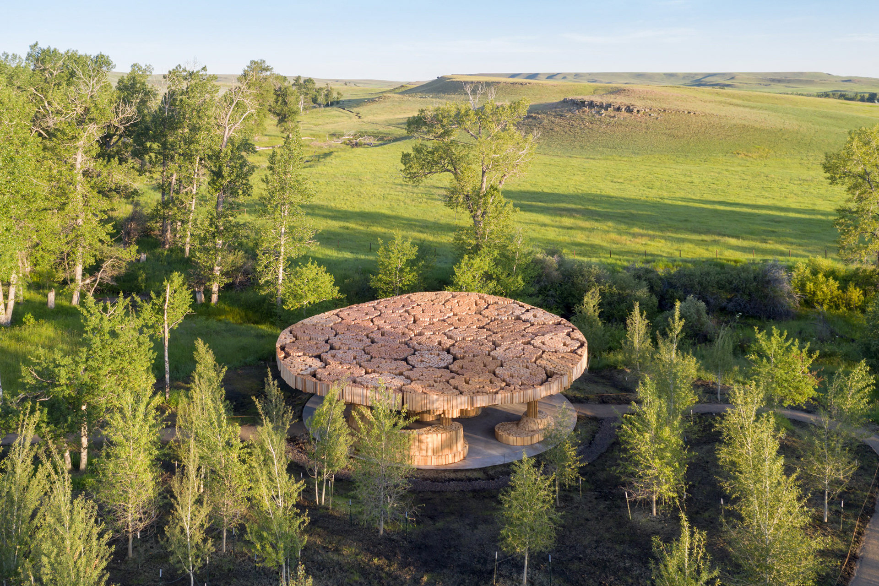

Africa is rich with land, fresh goods and warm climates. It is also a place of cheap labor and a low cost of living. Even In the growing cities, there is room to expand. Most expansions happen as small-scale projects in neighborhoods, in churches, in playgrounds and in homes. Although very few have an architect alongside their plans. Why and how does small scale projects affect the growth of communities in Africa? And how do these small-scale project aid in the imagery projected of Africa? This is a blog pondering on the process of small-scale projects and the ever turning wheels of growth in African communities.
From an article by Ifeoma Chima, here are the top 10 countries that have considerably low building and living costs:
Tunisia
Egypt
Algeria
Uganda
Nigeria
Rwanda
Morocco
Tanzania
Zambia
Kenya
I am Zambian, but spent my formative years in south Africa doing my secondary and tertiary education. It afforded me the opportunity to pinpoint the growth narrative every year I returned home to Lusaka. Most of the changes where in malls, then road works and residential styles like gates and garages. Later on, it became gated communities that held doll-like box homes. When I went home in my 3rd year of Architecture to my 5th new mall, I noticed a trend. All the malls looked very alike and slightly different. All the gates had varying colours, but the same design. Most homes chose similar cladding materials.
All drew inspiration from one another. They all did something slightly different – parking layout, shaded walkways– but the resemblance was uncanny. And there were strong references to architectural elements/styles that were foreign – the flat roof, the concrete frame, boxed double storey home.
You see, most people don’t use an architect for small scale projects. They gather inspiration from their surroundings and employ a contractor to build it. They may change the plaster colour, possibly the configuration. They may change it while its being built, continuously adding and morphing more and more ideas. This is both beautiful and terrifying. Some manage to execute, others have monstrosities. But the next year more and more squares, rectangles, double storey doll houses and almost but not quite there duplicate copies of each other rise from the ashes.
Lets take this back a little. The definition of a compound is to “make up (a composite whole); constitute.” (verb). Historically, a compound is full of small huts built by a village. This includes the wives, the children, the elderly, the men and the women. All small houses or huts are built the same. They vary in size, and maybe height. They are painted differently and some may be positioned more favorable than others. But from afar- you know it is a compound from the eye finding repetition.
This repetition is both out of custom and ease in build. It is because the building methods respond to the environment requirements. The pitched roof protects the inside in rainy season. The high internal pitch of the roof releases hot air up and out the hut. The round shape protects the inhabitants from animals and insects by directing the path of the creatures around the room and out the same way they entered. One door acting as window and door results in little heating of the internal space (always in shade).
Ideally small-scale projects should be wanting to achieve robust and simple designs and methods in order to encourage good execution again and again based on the labour skill in the immediate environment. This analysis is possibly void in areas where everyone is wealthy enough to hire an architect. But that scenario is the minority of the population of Africa. An dos, most take influence from thy neighbours, which affects their neighbours. And so it goes on.
Materiality is the foundation. Small scale projects hinge on the human scale – usually there is no budget for big machinery. Brick, cement and wood are the most ideal structural materials based on how easy they can be molded by the human hand. Steel could be used in roofs although with the need for more skilled labour and expertise. This, my friends, is starting to sound like form follows function. Because it is.
It is safe to assume that if the initial model is resilient, the duplication of this model is encouraged. But when the initial model – or in our case, the introduction of poor elements are introduced, we have a problem. Currently, there is some relationship to modernity that dictates taste around the world. This global ‘modern taste’ does not always align with the functional needs of the African climate, culture, or environment. For example, we have elements such as the flat roof that may signify modern & trendy, but is in fact unecological to the African surroundings and so is a poor duplicated element.
And so this bring us to Francis Kere. I draw so much deep inspiration from his work because of the robust and easy construction methods, and locally handled materials – but witness the result of his designs!? He maintains… is it identity? Is it culture? Is it architectural signature? Sooomething is there.
His decoration and aesthetic works with the ability of the neighbourhood contractors and labourers. Most materials are left natural and bare. He tends to introduce complexity in the roofs – yet that complexity, is driven by function. For example, leaving a gap between the wall and roof – to let hot air rise up and out through the gap. Slanted roofs - for easy rain runoff (Yes, no flat roofs). Deep overhangs are to provide shade on external edges of buildings. Can you imagine what the villages around these built buildings will begin to look like? Riveting.
The likeness of one another’s design probably shows unity/ connection/ aspiration/content. It is in this repetition of simple shapes, of visual styles that the beauty of a compound can emerge. But, when something structurally decorative and not essential to the build is duplicated throughout a compound – this can weaken the identity in the form follows function. It could weaken the representation of a culture. Resulting in hard to maintain homes that quickly decay and this visual disruption and failure to maintain then affects the human/resident psych. I know – a reach, but I feel there is a connect between the growth of a culture, and the sprawl of a neighborhood. (IM ONTO SOMETHING HERE...)
In truth, there is a form of design theory tangible in this disordered playground. Is it the formal approach and the informal expenditure of it all; or the informal approach of duplication to become something formal [existing]? Both then influence the dignity and visual culture of the neighbourhood.
As a graduate architect, the formal stages of the design process is wishful thinking in the scenario that was just painted. One cannot hope to guide ALL clients through ALL formal stages of the design process. Especially small-scale projects. In fact, right into the building going up, it is probably still possible to influence changes on site.
So, in this search for understanding how Black Architect can assist in small scale projects – it can do so, by not making residential architecture in Africa so unattainable to its neighbour. Although not all is lost, we are currently learning and researching key functional, aesthetic, and buildable elements of small-scale residential homes that can be successfully duplicated by the average Mwansa. And where does it cross over to being ‘ordinary’ – I am still trying to figure that out.
So, like most new Diaspora, I am enthused to re-invest my design knowledge back into Africa. I am dedicated to renewing this energy by creating concepts / entering competitions or just reaching out to family and friends to possibly partner and build.
This blog is just that: A chance for me to remember the un-standardized beauty of the informal building culture that is back home and the beauty in simple yet unique designs. Reach out if you have an idea, lets dream small!
